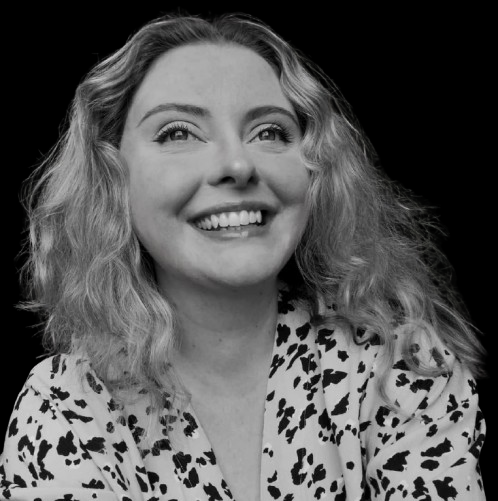

Everyone is different and different. No two people are the same, no two spaces are the same. A conceptual exploration, not following the same or prevailing paradigms, understanding the needs of the client, personalising their story for the home, and taking into account the guidelines set by the building. We try to fulfil the client's needs, so that the interiors more often than not represent not only our work as a studio, but also reflect our uniqueness in an already unified world.

Alma mater
Experience
I have had the opportunity to do architectural internships abroad, to learn about cultural diversity in Istanbul, and to understand design more broadly in its capital, Milan. I spent two years in Italy and interned at Lombardini22, Italy's second-largest architecture firm.
Upon my return, I had the opportunity to contribute to the creation of exceptional interiors in Lithuania and Europe, to feel the thoughtfulness of the project, the uniqueness of the materials, the diversity of the clients, and to get to know the world-class manufacturers and developers of the highest quality.
After a long career in project management, the Pocomás studio was founded, with a twist of "a little more". There is always a little more - I believe that flexibility, communication, empathy, worldliness are more about creating or recreating new spaces, fulfilling the client's needs, and finding delightful solutions.


01
Interior Concept
Discussion of the client’s core needs and vision. Preparation of project mood boards and 3D visualizations.
02
Technical Drawings
Detailed drawings of the space, furniture layout, lighting schemes, ceiling solutions, electricity, plumbing, and other technical aspects.
03
Finishing Drawings
Plans for tiles, flooring, walls, doors, and other finishes.
04
Technical Supervision
Ensuring that the project progresses according to plan. Coordinating contractors, ordering materials, and managing communication so that the client has less to worry about throughout the process.
01
Interior Concept
Discussion of the client’s core needs and vision. Preparation of project mood boards and 3D visualizations.
02
Technical Drawings
Detailed drawings of the space, furniture layout, lighting schemes, ceiling solutions, electricity, plumbing, and other technical aspects.
03
Finishing Drawings
Plans for tiles, flooring, walls, doors, and other finishes.
04
Technical Supervision
Ensuring that the project progresses according to plan. Coordinating contractors, ordering materials, and managing communication so that the client has less to worry about throughout the process.
An interior design project, from the initial meeting to the final approval of the drawings and visuals, can take between 2-5 months, depending on the complexity of the property, and the timeframe may be longer.